By Fritz Kuhlmann
Special to NKyTribune
ACCIDENTAL PRESERVATION: When in the course of human events, a piece of property descends in the same family for multiple generations one of three patterns emerge.:
1. Cither continuous use and maintenance occurs.
2. Benign neglect with occasional repairs happens. Or,
3. Complete abandonment which usually results in destruction.
Architect Fritz Kuhlmann here to discuss a labor of love for my client, Marcia Wilson, and myself.

Gridley Hill Farm in Warsaw, Kentucky, is an example of number two above. The main
structures of interest are: an almost unique barn (1 of 3 still existing; another in Kentucky and two in Indiana). More on that later. Also, a log “Summer Kitchen” which has been disassembled for future restoration. And this stately brick farmhouse, built by William Henry and Louisa Church Gridley. They are my client’s, great, great Grandparents.
William came to Kentucky from New York in the early 19th Century and settled south of Warsaw on 500 beautiful rolling acres on a high bluff, overlooking Warsaw and the Ohio River Valley below. Originally living in a 4-room log cabin, they began building this beautiful brick home in 1881 for their family of 6 children. It took 3 years to build. Gridley, a farmer, sold his timothy hay which was pressed into blocks in the “Hay Press Barn.”
The barn, built in 1864, sits across the original farm lane, Gridley Hill Road, from the home.
Upon his death, William Gridley’s home and farm were divided among his 6 children. Later, in 1945, my client’s grandmother, Louise Craig Wilson purchased the home and land from her grandfather’s heirs. When, in 2017, Marcia inherited the property, she reached out to the Cincinnati Preservation Association to get advise on how best to proceed on this ambitious project of Historic Preservation.

CPA referred her to me, an Architect with extensive Historic Preservation experience. Then our the journey began.
This project has progressed through several iterations over the past 8 years. The client’s “Program,” or list of goals and desires, was to remodel the house into a part-time residence for Marcia, a holiday gathering place for her large extended family, and use as an Air B&B.
The first order of field-work was to take measurements of the existing building and produce “as-built” or Existing Conditions drawings. Once we had it “on paper,” design work began. After extensive discussions and the design work of melding the Program with the Existing conditions, I produced a Schematic Design, Phase 1. This was approved. As an example of the “melding,” we moved the kitchen one room forward to incorporate it into the heart of the home for a more current living style. The kitchen was originally, only accessible via the screened porch. The new kitchen is now the former dining room with a new doorway, cut through the 3 wythes of thick brick wall to access it.
Next during Design Development phase, Phase 2, I worked out all of the planning details. Finally, Construction Drawings, Phase 3, were produced. Next, bids were solicited for construction, a General Contractor was hired and the construction work was begun. Restoration of the home began in October 2023 and was completed a year later.

The house is solid brick. It is built from bricks which were formed by hand and fired on sight with clay from the Ohio River. These brick walls are three wythes of brick thick, including the interior walls. This made the house stronger than the necessary two wythes, no doubt making the house more durable.
Sometimes in brick houses of this age the interior walls are wood frame which allows for easier reconfiguration of interior spaces.
But not, however, with the Gridley House. This allowed for one of the interior brick walls, between the dining room and the kitchen, to be left exposed. This allowed us to highlight this type wall construction as well as provide beautiful interior texture.
During the renovation Marcia, who has a background in interior design, shopped estate sales and Facebook Marketplace to find lighting and furnishings to compliment the family pieces she already owned. The twin “Eastlake Style” chandeliers (originally powered by gas) and the window cornices in the parlors are original to the home.

In the downstairs hall is an original “Eastlake Style” hall tree that belonged to the Gridley’s. She also, converted Grandpa Gridley’s full bed to a queen to fit today’s needs. Marcia’s father’s handcrafted cherry wood furniture as well as other family heirlooms can be found throughout the home. One priceless piece, is a green cut glass bowl that Louisa carried on horseback from her home in Frankfort when she journeyed to her wedding to William in nearby Carrollton in 1857.
Thus a thoughtful mix of original features and carefully curated antique pieces ensures the feeling of both historically authentic and warmly livable spaces.
To say that this project was a challenging but joyous experience for Marcia is an understatement.
As for me, of the many Historic Preservation projects I have had the privilege to produce, Gridley Hill Farm will be remembered as a wonderful mix of satisfaction, accomplishment and love.







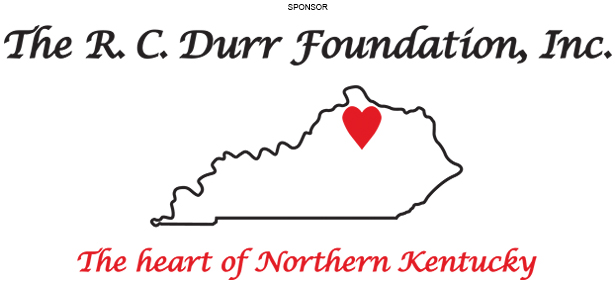



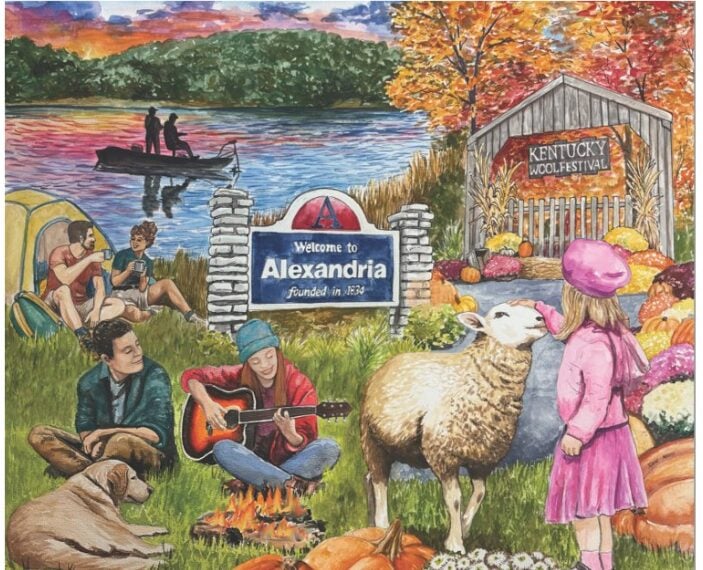
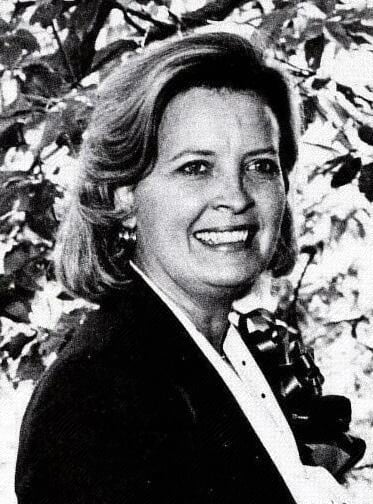


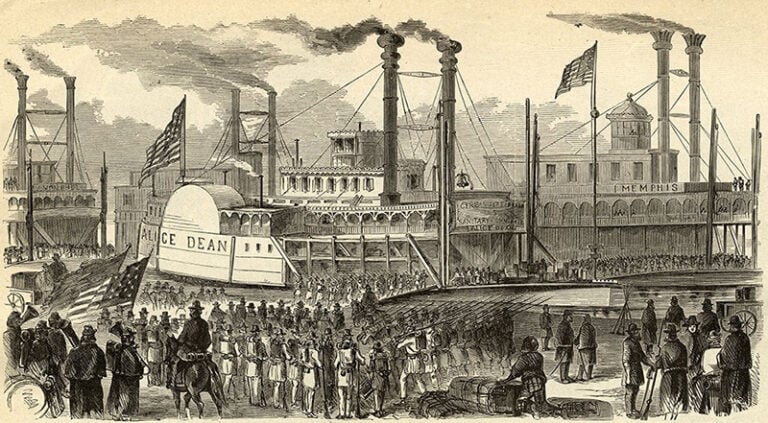
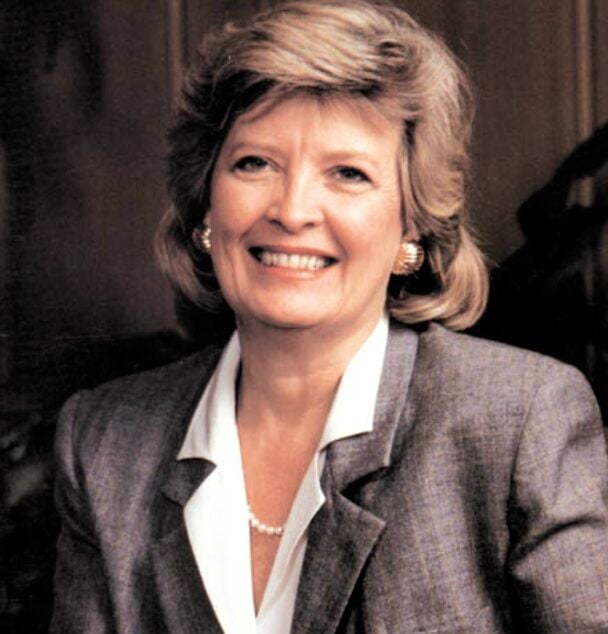

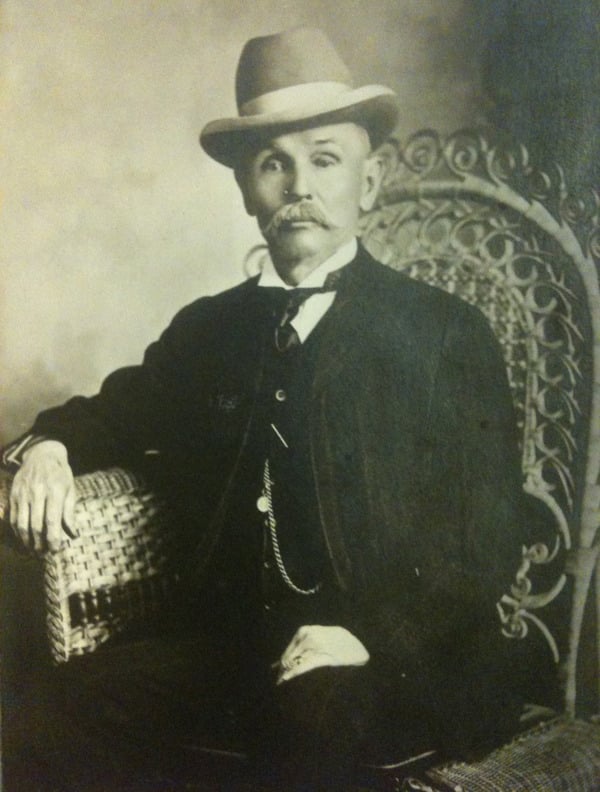



Marcia, I am immensely impressed with your devotion to restore your family’s heritage, with meticulous attention to detail.
I look forward to touring your fabulous accomplishment, as well as using your Air B&B.
Marsha, what a work of love!
Such rich history.