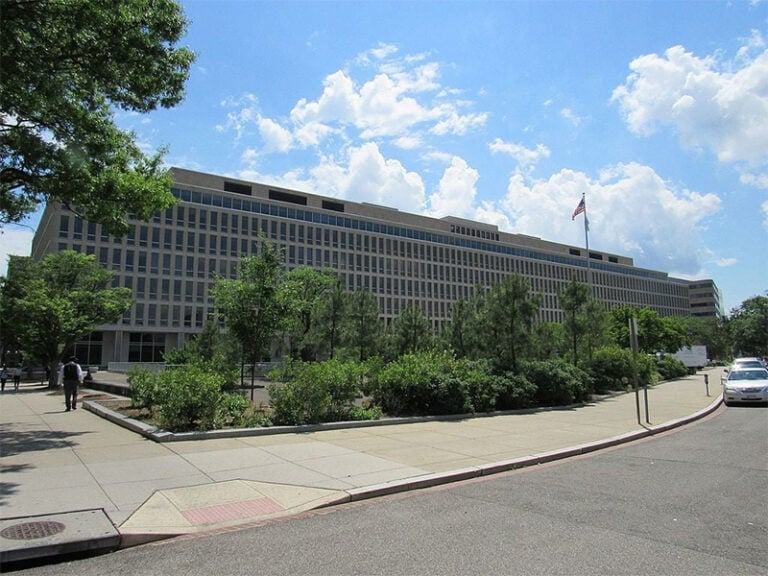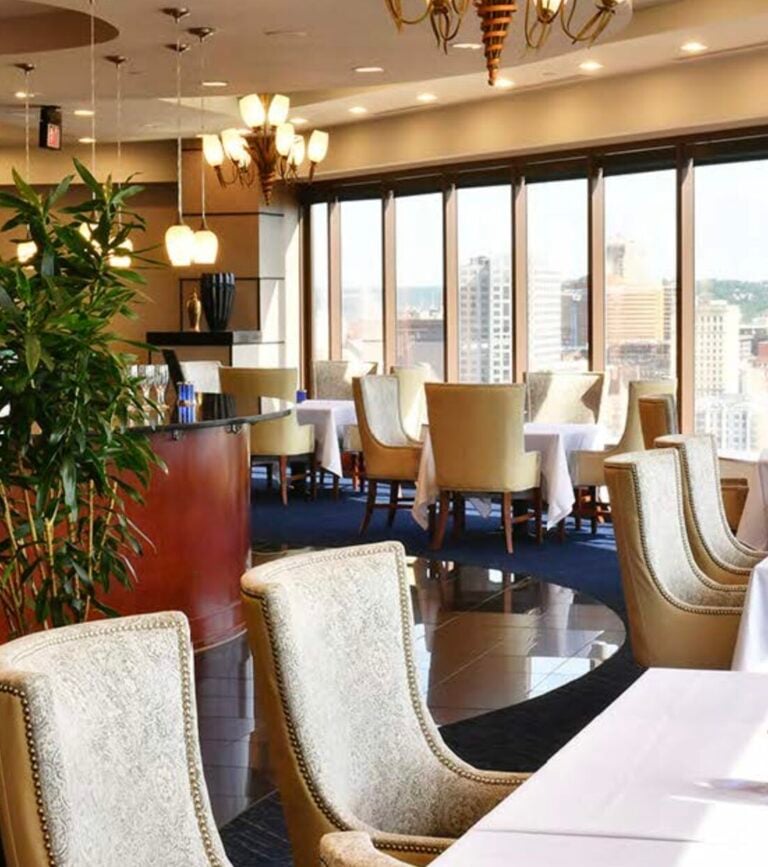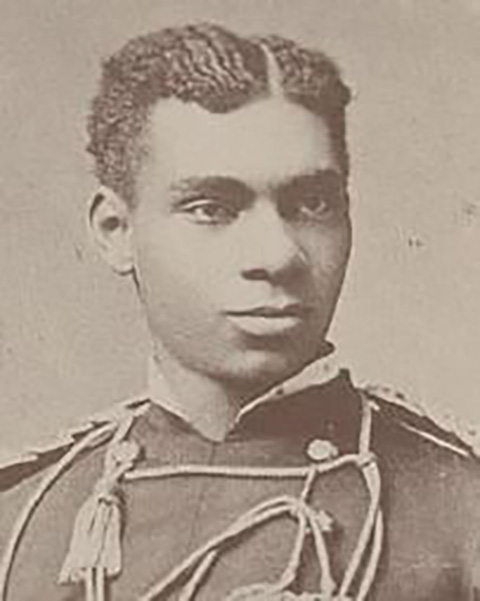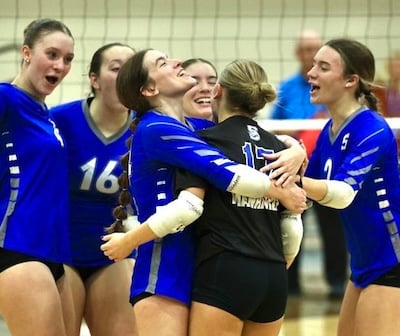By Glenn Osborne
Special to NKyTribune
The media got an early look at the renovations in progress at the new Commonwealth Stadium Wednesday just 44 days before the first game of the 2015 college football season.
Senior associate athletics director for capital projects Russ Pear led about three dozen media representatives through the stadium as workers continued to hammer, saw and paint toward completion of the $120 million renovation that began immediately after the completion of the 2013 football season.
Pear said the stadium would be ready for the Sept. 5 opener against the University of Louisiana-Layfatte, at least as far as the parts of the venue the fans would see. Other finishing touches might still be in progress.
Aerial Photos of Commonwealth Stadium
“The expectation is that all of the amenities for all of our fans, for the media, for everybody is better and is ready to go for the first game,” Pear said while standing in the new checkerboard endzones of the turf field.

“There is a lot of work to do; there is a lot of work to do,” he said. “And if I said, ‘Boy, there’s not much work to do’ you’d all think I was nuts, more than I am. There’s a lot of work to do. But the commitment is there to get it done, to get it ready.”
The playing surface is completed but much work needs to be done to get the stands, concourses, luxury boxes and lounge areas finished in time for the opener. Fans will notice a much more open concourse area and there are a number of gathering spots throughout the stadium that will be used by the university for non-football needs.
The most impressive area may be the room for recruits, located in the west endzone, where prospects can gather prior to the game and watch the Wildcats take the field after meeting prior to the game. They can also view the action from an open air deck.
The press area has been relocated to the top of the stadium. The area between the lower and upper levels will now include premium seating and private lounge areas.
Construction on the adjacent $45 million practice facility is also well under way and is expected to be ready next year. The team will continue to dress in its existing locker room this year, then move to the stadium. When the practice facility is completed, the team will dress there and them move over to Commonwealth.

Pear said fans will notice a dramatic change in the facility no matter where they are.
“Just a different personality to the facility when you walk into the bowl,” he said. “Now, we want people to come onto the concourses and go, ‘Wow, gosh this looks fresh.'”
The stadium is expected to seat approximately 61,000 for the 2015 season. The stadium features three levels of premium seating on the field, mezzanine, and loge areas. Home team facilities are located beneath the recruiting room in the east endzone, where the student section will be relocated.
Ross Tarrant and HNTB designed the renovation while Skanska USA Building Inc./Congleton-Hacker Co. are managing the construction.
Pear said that at the end of the project over 500 television monitors would be installed throughout the stadium, which features Kentucky limestone and reclaimed barn wood.
Glenn Osborne is sports editor for KyForward.com, where this article was originally published.

















