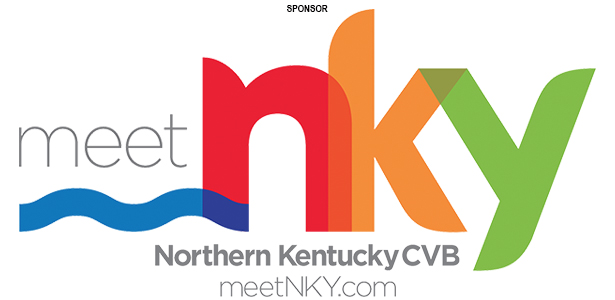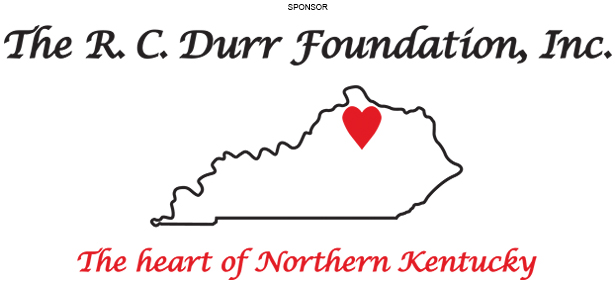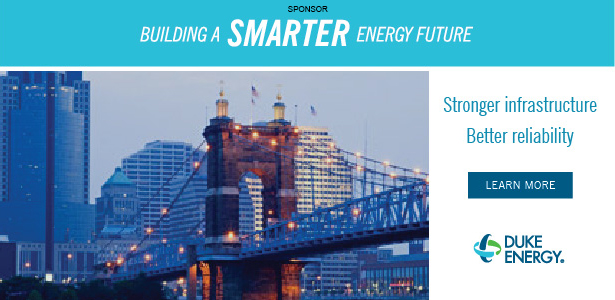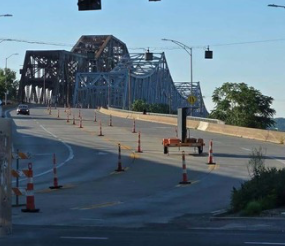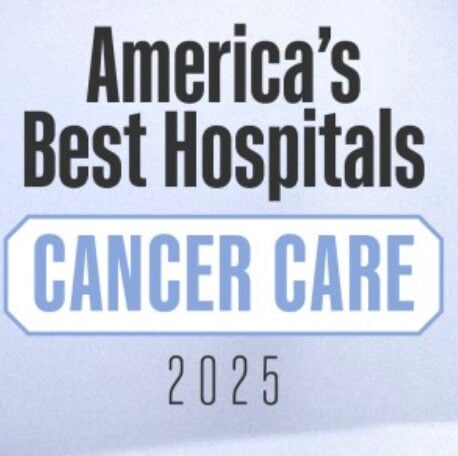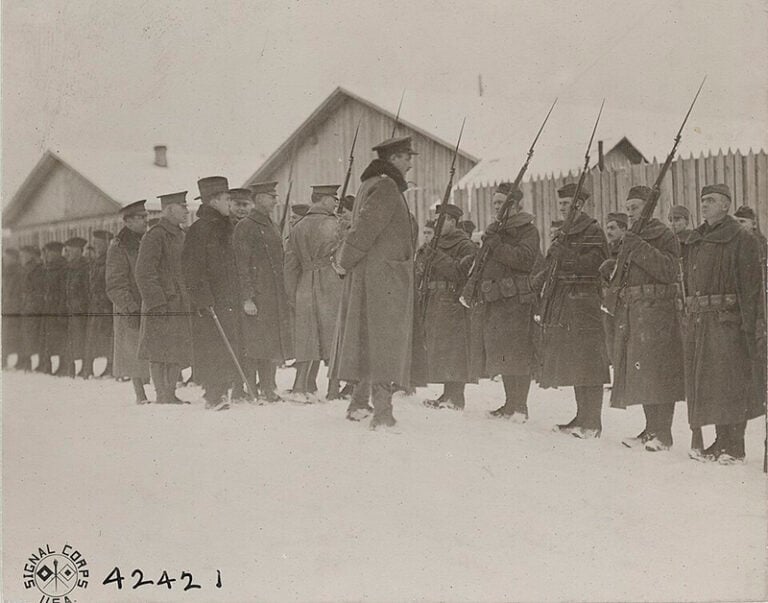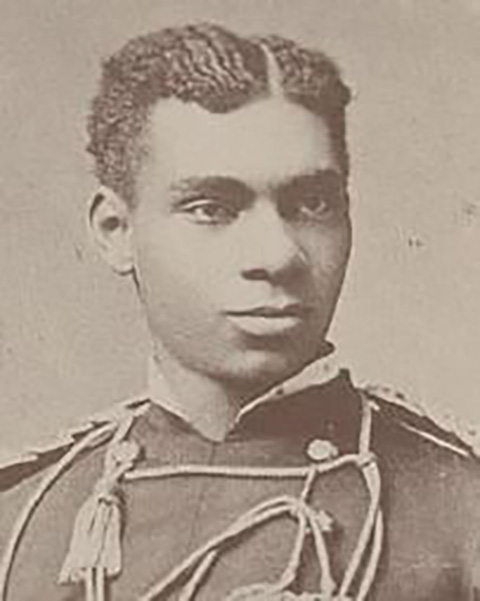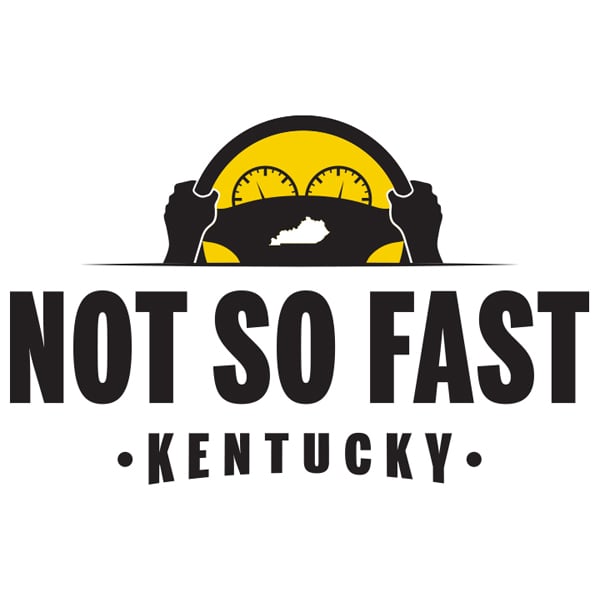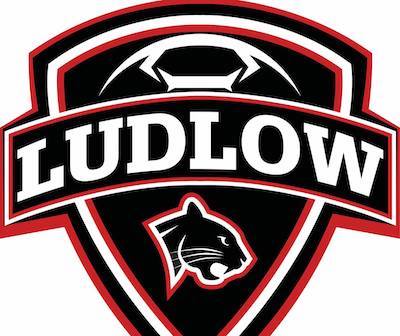The process of building a bigger Engine Co. 2 – and finding a place to build it – has begun.

The Covington City Commission voted 5-0 this week to hire Brandstetter Carroll Inc. — a firm of architects, engineers, and planners – from 10 applicants for a fee of $27,730 to do a fire facility study aimed at replacing and upgrading the outdated and undersized station.
The study is expected to take about five months. But because several of the tasks are staggered, Fire Chief Mark Pierce said he hoped to have a recommendation to the City Commission regarding an approximate size and geographic location for a new fire station in October.
“At this point, we know two things for sure,” Pierce said. “Company 2 as it exists today doesn’t come close to meeting our needs, and whatever we recommend to the Commission will be based on hard data put together by the consultant.”
The chief problem with Company 2, located on Parkway Avenue just blocks from the Ludlow border, is the size of its building and its lot:
There’s about ¾ of an inch between the ladder on top of Pumper 2 and the doorframe … not enough room for side doors to fully open (leaving firefighters little space to don turnout gear and slide into the truck) … just a few feet between the station’s side windows and the road … and not enough room in the station for more than one truck.
“We need a bigger building, and we need a bigger lot,” Pierce said. “That’s obvious.”
Brandstetter Carroll has completed 137 public safety projects, including 68 fire stations, according to its bid filed with the City.
It has five tasks:
•Collect data on fire runs, response times, traffic patterns, and future growth as part of a site analysis.
•Work with City fire officials to identify space and site requirements.
•Develop basic size, shape and site layouts for a new facility on a preliminary basis; then an initial design of the preferred option; and then final building renderings.
•Develop cost estimates for construction and related activities.
•Prepare a final report.
The close of each step will require City Commission approval to move forward, although the search for a location and space requirements will happen simultaneously.
Funding for the study, any land acquisition, and design work is provided by a $300,000 state grant the City received years ago. The grant can be used for everything except actual construction costs.
“Residents and businesses of Covington are used to receiving high-quality fire and safety protection, and we need to be able to continue that level of service,” Pierce has said. “The City calls on its firefighters and ambulance crews to do a large and important task, and it’s challenging to perform that task from a 90-year-old facility that is essentially a small house.”
City of Covington

