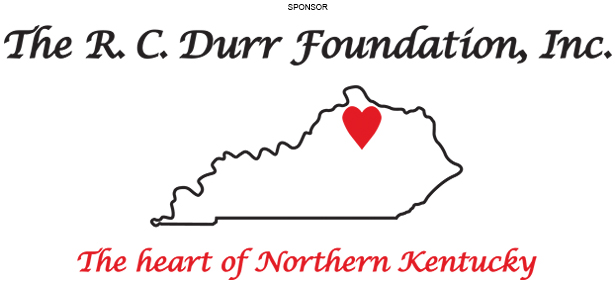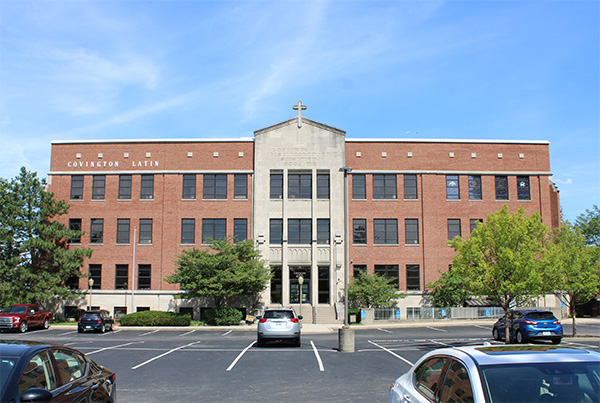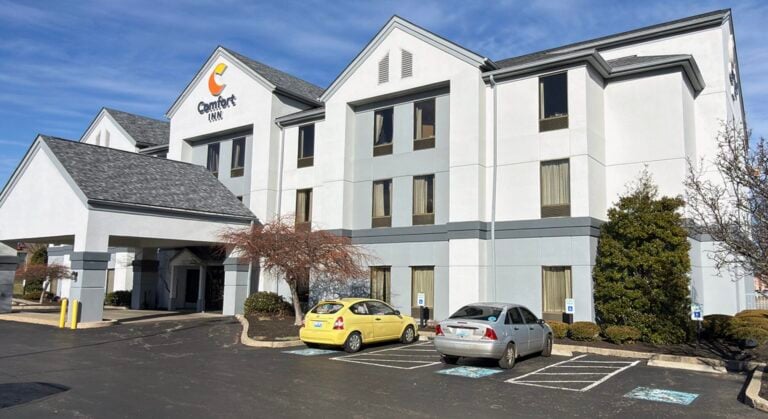By Steve Flairty
NKyTribune columnist
It has been said that simple protective structures, built to protect humans from outside forces, have evolved into a “powerful and sophisticated vehicle of messaging and symbolism: they became architecture.”
Lexington-born Gideon Shryock (1802-1880) did his part in the 1800s to advance the field of architecture and achieve what he liked to call a “pleasing effect.” His introduction of influential Greek revival forms is manifested today in buildings in Kentucky and beyond.

Here is a partial list of the iconic architect Shryock’s buildings:
• Kentucky Statehouse, Frankfort
• Morrison College, Transylvania U., Lexington
• Franklin County Courthouse, Frankfort
• Arkansas Statehouse, Little Rock, Arkansas
• Orlando Brown House, Frankfort
• Jefferson Co.Courthouse and Louisville City Hall, Louisville
• Louisville Medical Institute, Louisville
• Burial Monument for Matthias and Mary Shryock, Lexington
• Sehon Chapel, Louisville
• Commercial Duplex for Hegan and Dulaney, Louisville
• Guthrie Business Houses, Louisville
• First African (Fifth Street) Baptist Church, Louisville
• Headquarters for the Louisville Water Company, Louisville
• Chestnut Street Methodist (Brown Memorial CME), Louisville
Shryock, born as one of eleven children in Lexington, apprenticed under the great William Strickland. When Shryock unveiled his Greek Revival Kentucky Statehouse building in the 1830s, it put Kentucky on the map nationally. He was only about 30, and this work was featured in a prestigious journal, Atkinson’s Casket. Up until then, this modern architecture had been seen only in major cities of the East Coast and Europe.

From 1830 to 1842, Shryock received eight commissions in those twelve years, perhaps largely through the acclaim of his work on the Statehouse. Sadly, only four of the projects survived through the present day; fortunately, they are well maintained and being used.
A devout Baptist, he maintained a reputation of good character even though he was sued regarding some of his projects. He lived for the last 45 years of his life in Louisville where most of his commissions were completed. He is buried in the Cave Hill Cemetery there.
A long-time friend stated in Shryock’s obituary that he “was a thorough master of his profession in all its parts. He followed his profession quietly, successfully.”
An excellent biography and coffee table book, authored by Winfrey P. Blackburn, Jr. and R. Scott Gill, was released by Butler Books in 2021. It’s called Gideon Shryock: His Life and Architecture 1802-1880. Besides telling Shryock’s story and framing it in a historical perspective for the times, the book is replete with photos, paintings, sketches and drawing plans of his buildings.
I came across another Kentucky architect of note, with this one being of more recent vintage than Shryock. Richard Isenhour (1924-2006), originally from Nashville, moved to Lexington in 1952. During his time in Central Kentucky, Isenhour designed over a hundred homes of modernist design.
But that wasn’t the original plan. He worked in New York at Dupont as a chemical engineer after serving in the U.S. Navy during WW II. The job failed to fulfill him, however, and he gravitated toward a career change in architecture, where it would be, he noted, “creative and always changing, where I can see what I’m accomplishing. I’d like to work on things I can improve.”

Isenhour’s father-in-law, A.B. Henry, ran a construction business in Lexington, and, willing to learn, Isenhour e became an apprentice under Henry and learned the basics of building. He enrolled at UK and earned an architecture degree, gaining his license in 1974. He’d already built dozens of homes.
According to Richard Sissom in a Curbed.com article,
Isenhour also sought out his own inspiration. During family vacations in California and Mexico, he’d study and photograph modern buildings and homes and pour over the work of other influential architects such as Frank Lloyd Wright. By learning both the trade and the theory, he became adept at transferring his ideas from blueprints to lots around Lexington.
Isenhour’s homes are numbered, featuring his own organizational system, noted Sissom, and he adapted and evolved into his own style. Starting with a standardized midcentury template, with post and beam, open floorplans, exposed wooden beams, and, alas, Kentucky limestone, he developed “bolder, block style homes with rooms stacked in a more minimalist, streamlined fashion.”
Tom Eblen, in a 2014 Lexington Herald article, wrote, “Now locally famous, these ‘Isenhour houses’ were some of the first contemporary-style homes built in Lexington.”
For a more complete story, check out Isenhour’s son, Larry’s book, released in 2014 The Houses of Richard B. Isenhour: Mid-century Modern in Kentucky.


















